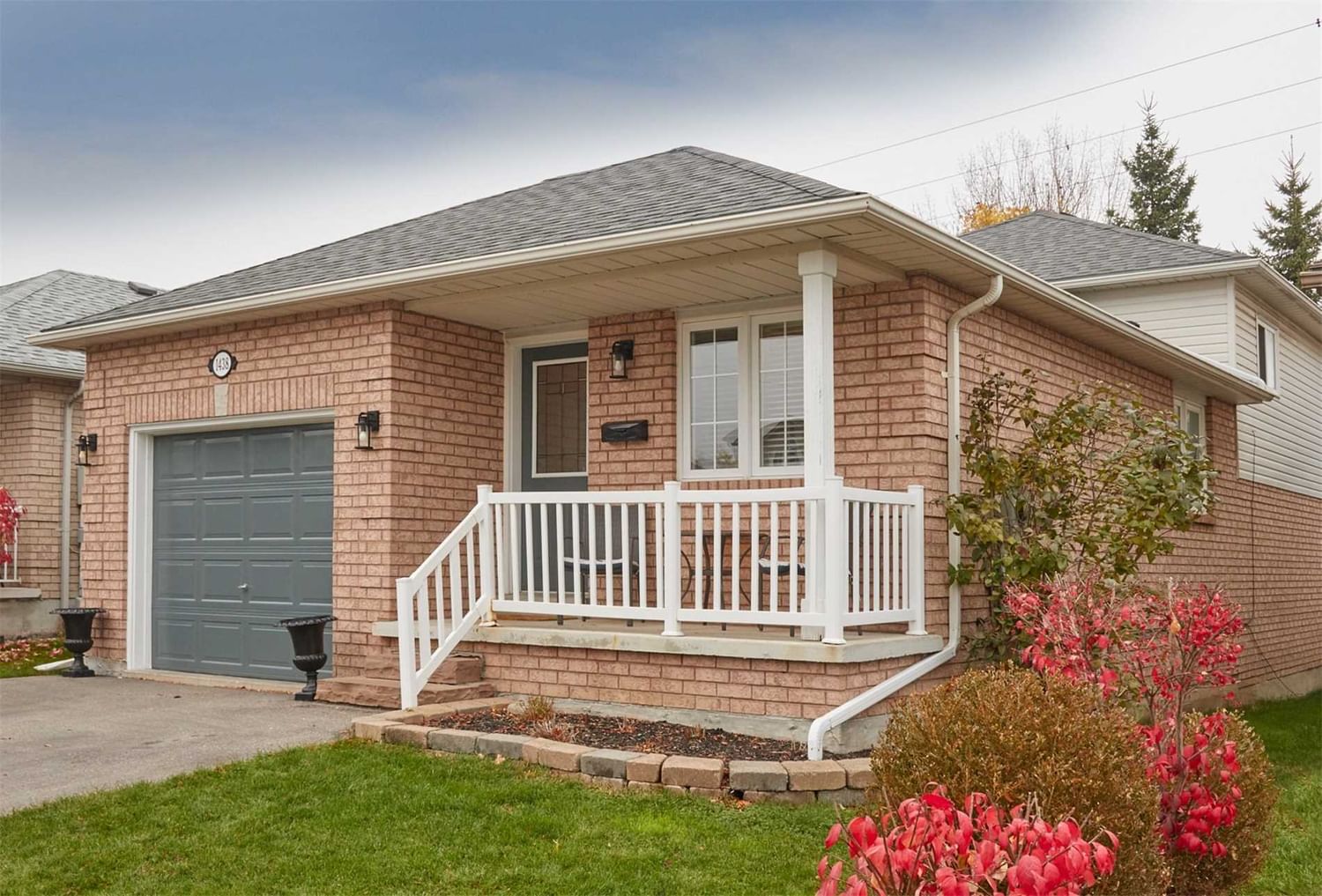$810,000
$***,***
3-Bed
2-Bath
Listed on 11/4/22
Listed by ROYAL LEPAGE FRANK REAL ESTATE, BROKERAGE
Welcome To 1438 Trowbridge Dr In Desired Centennial Neighbourhood! Larger Than It Appears! Beautifully Updated With Quality Finishes Throughout. This Popular 3 Bdrm, 2 Full Bath, 4 Level Back Split Has Tons Of Living Space. Inviting Front Living Room. Modern Kitchen With Good Storage/Prep Space And Open To Dining Room. Upper Level Incl: Spacious Primary Bdrm W/Semi-Ensuite To Updated Main Bath And W/I Closet. Good Sized 2nd Bdrm With Bonus W/I Closet. Lower Level Incl: Family Rm With Built-In Storage & Corner Fireplace With Walkout To Landscaped Private Yard With No Neighbours Behind. 3rd Bdrm With Double Closet And Brand New 3 Pc Bath ('22). Renovated Basement ('20) With Large Rec Rm, Storage And Laundry Rm ('20). New Ac '20; New Washer/Dryer '20; New Gdo '19. Gorgeous Gardens And Perennial Plants To Enjoy. Practical Side Yard Deck With Garden Shed. Loft And B/I Storage Cabinets In Garage. Interior Garage Access. All Amenities - Shopping, Transit, Schools, Park, Close By!
Incl: All Elf's; All Window Coverings; Fridge; Oven/Range Hood; B/I Dw; Washer/Dryer; Furnace; Ac; Garden Shed; Gdo W/3 Remotes;Garage Storage Cabinets; Natural Gas Bbq Hookup; Owned Hwt; Digital Irrigation System 'As Is'. Offers Anytime!
E5816467
Detached, Backsplit 4
7+2
3
2
1
Attached
3
Central Air
Finished, Sep Entrance
Y
Y
Brick, Vinyl Siding
Forced Air
Y
$4,666.20 (2022)
100.24x35.02 (Feet)
